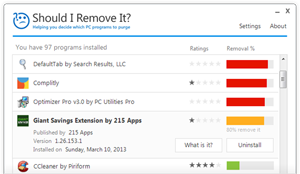ACAD.exe
AutoCAD by Autodesk (Signed)
Overview
There are 2 versions of acad.exe in the wild, the latest version being R18.0.55.0.0. acad.exe is run as a standard windows process with the logged in user's account privileges. The average file size is about 9.74 MB. The file is a digitally signed and issued to Autodesk by VeriSign. The programs AutoCAD 2010 - Polski, AutoCAD Map 3D 2010 and AutoCAD Architecture 2010 - Deutsch have been observed as installing specific variations of acad.exe. During the process's lifecycle, the typical CPU resource utilization is about 0.0027% including both foreground and background operations, the average private memory consumption is about 208.54 MB with the maximum memory reaching around 226.3 MB.
 Details Details
|
| File name: | acad.exe |
| Publisher: | Autodesk, Inc. |
| Product name: | AutoCAD |
| Description: | AutoCAD Application |
| Typical file path: | C:\Program Files\autocad 2007\acad.exe |
| Certificate |
| Issued to: | Autodesk |
| Authority (CA): | VeriSign |
 Programs installed in
Programs installed in
(Note, the programs listed below are for all versions of AutoCAD.)
AutoCAD is a software application for computer-aided design (CAD) and drafting. The software supports both 2D and 3D formats. The native file format of AutoCAD is .dwg. This and, to a lesser extent, i...
“Autodesk AutoCAD Map 3D software provides access to GIS and mapping data to support planning, design, and data management. Intelligent models and CAD tools help you to apply regional and discipline-sp...”
AutoCAD is a software application for computer-aided design (CAD) and drafting. The software supports both 2D and 3D formats. The native file format of AutoCAD is .dwg. This and, to a lesser extent, i...
AutoCAD is a software application for computer-aided design (CAD) and drafting. The software supports both 2D and 3D formats. The native file format of AutoCAD is .dwg. This and, to a lesser extent, i...
AutoCAD Architecture 2010 is a version of AutoCAD 2010 with tools and functions specially suited to architectural work. Architectural objects have a relationship to one another and interact with each ...
AutoCAD is a software application for computer-aided design (CAD) and drafting. The software supports both 2D and 3D formats. The native file format of AutoCAD is .dwg. This and, to a lesser extent, i...
AutoCAD is a software application for computer-aided design (CAD) and drafting. The software supports both 2D and 3D formats. The native file format of AutoCAD is .dwg. This and, to a lesser extent, i...
“Autodesk AutoCAD Civil 3D software is a civil engineering design and documentation solution that supports Building Information Modeling workflows. Using AutoCAD Civil 3D, infrastructure professionals ...”
“Share native Autodesk® Inventor® software data with non-Autodesk Inventor users with this freely distributable viewer that delivers high-fidelity viewing and printing of parts, assemblies and drawings...”
“Autodesk Inventor 3D CAD software offers an easy-to-use set of tools for 3D mechanical design, documentation, and product simulation. Digital Prototyping with Inventor helps you design and validate yo...”
“AutoCAD® Electrical design software is AutoCAD® software with electrical engineering intelligence. AutoCAD Electrical offers a comprehensive set of symbol libraries and tools like bills of materials (...”
“Autodesk AutoCAD Structural Detailing software helps structural engineers, detailers and fabricators create more precise detailing and fabrication shop drawings. Built on the familiar Autodesk AutoCAD...”
“Autodesk Inventor and Autodesk Inventor Professional 3D CAD software provides functionality for advanced mechanical engineering design, finite element analysis, motion simulation, data management, rou...”
AutoCAD MEP design and construction documentation software is built for mechanical, electrical, and plumbing (MEP) engineers, designers, and drafters. Seamlessly collaborate with architects using Auto...
“Autodesk® Inventor® 3D mechanical design software includes CAD productivity and design communication tools that can help you reduce errors, communicate more effectively, and deliver more innovative pr...”
AutoCAD is a software application for computer-aided design (CAD) and drafting. The software supports both 2D and 3D formats. The native file format of AutoCAD is .dwg. This and, to a lesser extent, i...
“AutoCAD® Civil 3D® software is a civil engineering design and documentation solution that supports Building Information Modeling workflows. Using AutoCAD Civil 3D, infrastructure professionals can bet...”
AutoCAD is a software application for computer-aided design (CAD) and drafting. The software supports both 2D and 3D formats. The native file format of AutoCAD is .dwg. This and, to a lesser extent, i...
“Autodesk AutoCAD Civil 3D software is a civil engineering design and documentation solution that supports Building Information Modeling workflows. Using AutoCAD Civil 3D, infrastructure professionals ...”
 All file variations of acad.exe
All file variations of acad.exe

